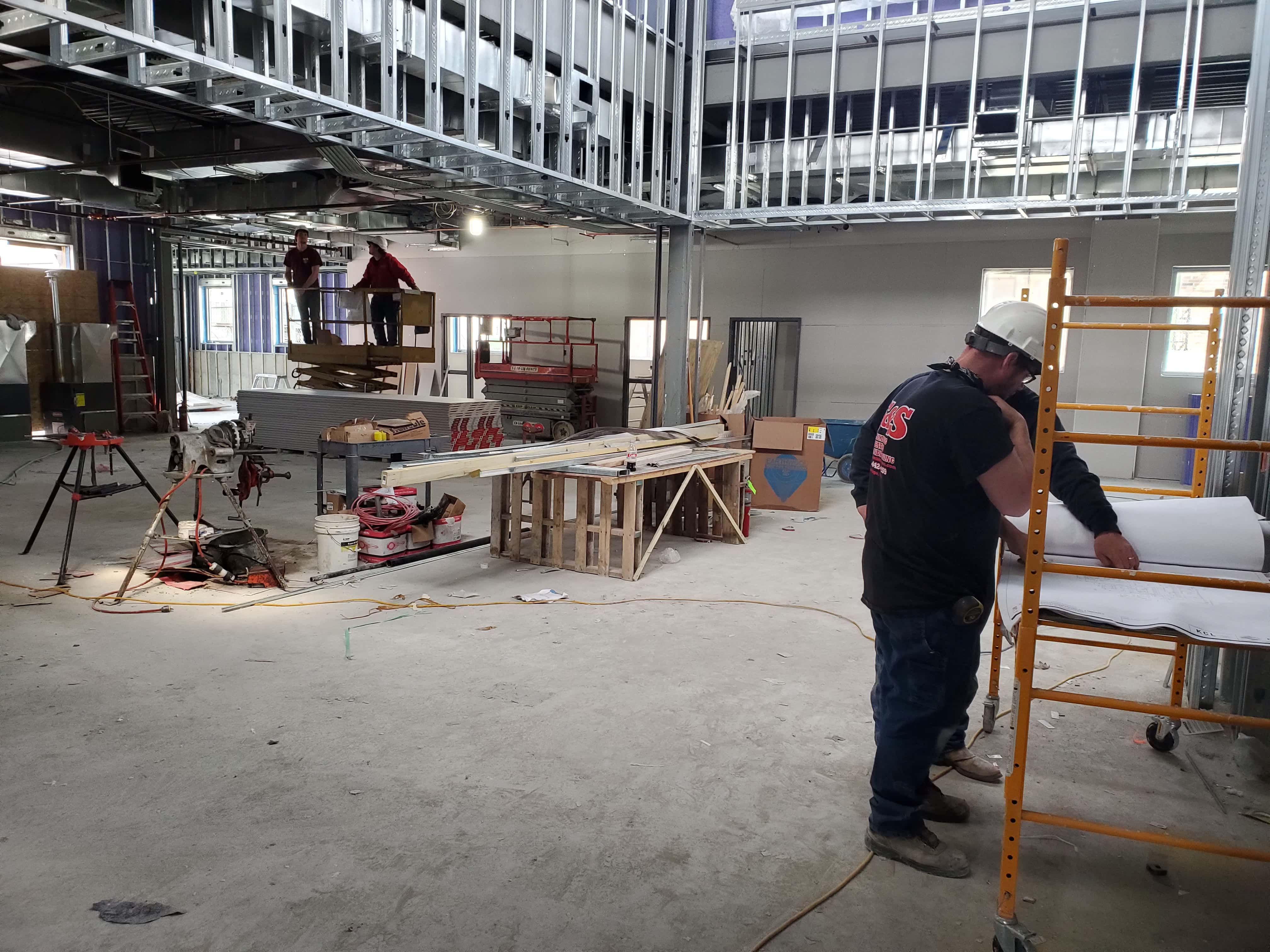
While there’s still plenty of work to be done, the renovated interior of the Knoxville Public Library is taking shape; and the project right now is still on track to be completed by July.
A media tour of the construction site on Tuesday showed what progress has been made; the upper floor will be completely given over to the children’s library, while the lower level will have a community room, meeting rooms, computer stations and areas for bookshelves.
Jason Cooper from FEH Design is the architect for the library project; he tells KNIA/KRLS News one challenge was combining the classic Carnegie library style with a more modern look.
“That’s something we deal with a lot in existing buildings; we try to harmonize the design so it’s a seamless design when the addition comes, it doesn’t just stand out that this is a brand new section of the building, we try to blend those,” Cooper says.
“Especially with a Carnegie library, that’s so important; and I think we were able to capture the essence of the design in the new portion and blend it pretty well.”
There have been other challenges along the way; for instance, an old garage was torn down, only to reveal an underground well which no one knew about and which had to be sealed off; Cooper says they also encountered space issues, and wound up using every available portion of the library property.
But the outcome promises to give Knoxville an up-to-date facility; and while an opening date has not been settled on, plans are underway for a grand opening to reveal the finished product to the community, likely sometime in July.

