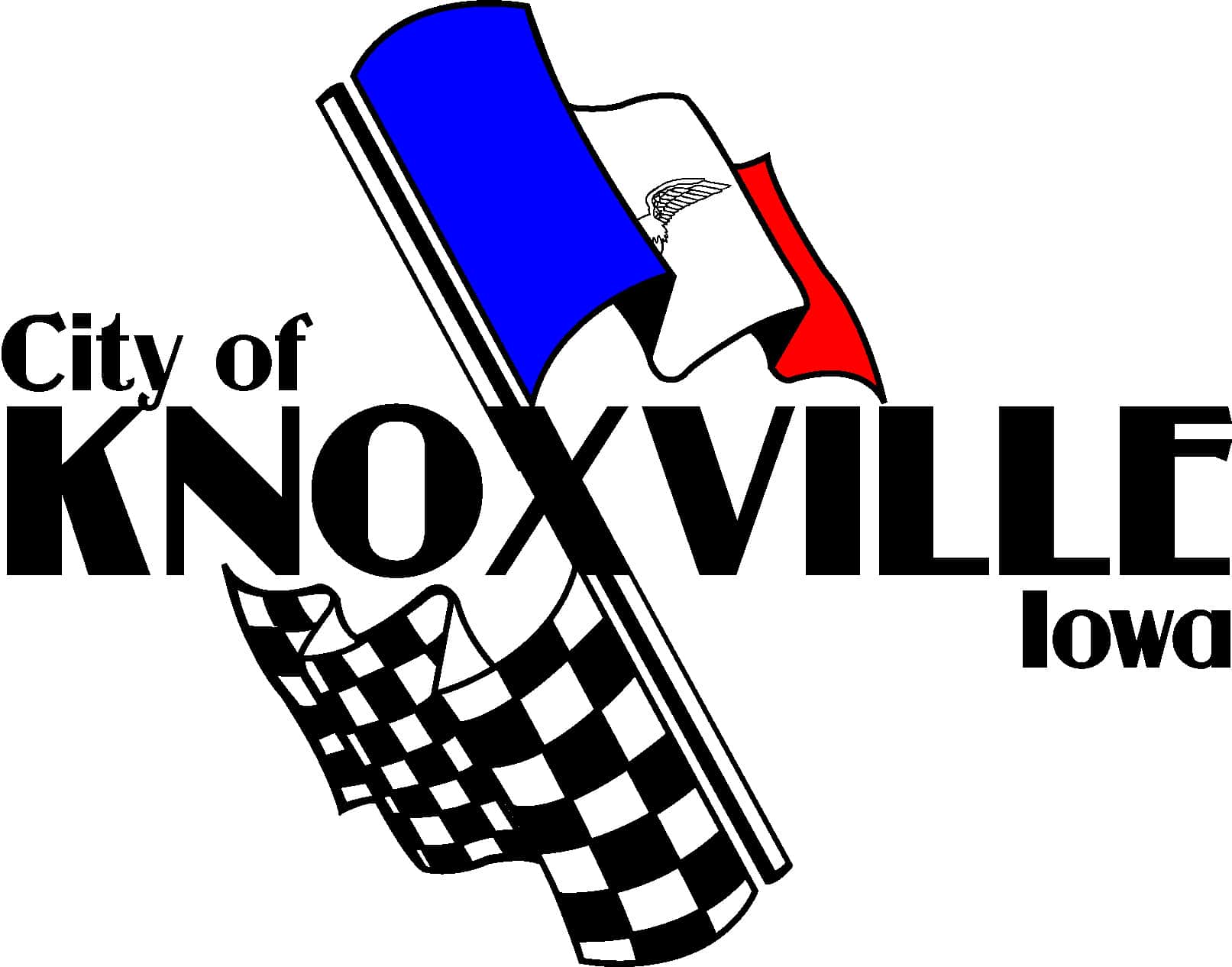
The Knoxville City Council received a presentation at their meeting Monday night regarding the potential new public safety and city hall facility.
A representative from Wendel, an architectural firm out of Eau Claire, WI, gave the board a presentation in great detail of the potential new building. It included the concept design, blueprints, square footage estimates, and a rough estimate of the total cost of the building. The initial estimate of the project was given by Wendel at just over $16 million, and the board voted to move forward with the schematic design phase of the project, which is expected to be completed in March 2024. The potential new facility would be significantly larger than what the city has now and it would be a one stop shop for public safety and city hall. Knoxville City Manager Heather Ussery understands that the concept design is just the beginning of this project.
“We’re in one of the first phases in a six step process. After the concept design we move to the schematic design and the difference there is, the concept design was referenced as like a napkin sketch basically. Very high level. Just ensuring we have what we need in terms of space and the process and flow of the building. In schematic design we move to what the building is going to be made out of. The materials utilized and the finishings. Where the doors open up and the hallways. That gets us to be able to tighten up that square footage and overall possible cost of the project.”
The goal is to have the building located at the site of the former Knoxville Middle School as part of a land swap with the city and school district. According to a GIS study, the location of the old middle school is an ideal location for the new public safety building.

